


Drawing of Curzon Street Station, Birmingham (London & Birmingham Railway), showing section of the principal building's cornice and architrave, signed by Philip Hardwick, Grissell and Peto

Drawing of Curzon Street Station, Birmingham (London & Birmingham Railway), showing front elevation of the principal building, signed by Philip Hardwick, Grissell and Peto
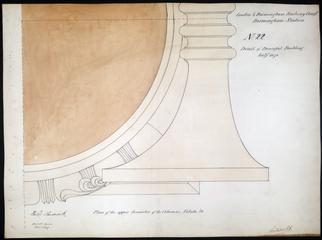
Drawing of Curzon Street Station, Birmingham (London & Birmingham Railway), showing plan of upper diameter of columns, approx. 1/4 of total surface represented, signed by Philip Hardwick, Grissell and Peto
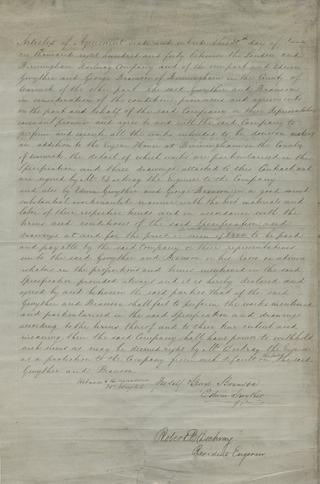
Agreement between the London & Birmingham Railway and Joseph George Branson and Edwin Gwythen, witness to the signature Mr Wright
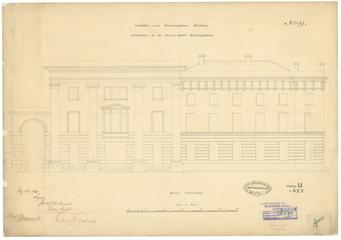
Drawing of Curzon Street Station, Birmingham (London & Birmingham Railway), showing back elevation, signed by Joseph Branson, Edwin Gwythen, Robert B. Dochray and another
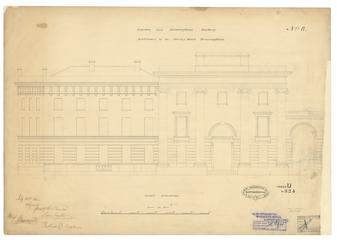
Drawing of Curzon Street Station, Birmingham (London & Birmingham Railway), showing front elevation of additions to the Queen's Hotel Birmingham, signed by Joseph Branson, Edwin Gwythen and Robert B. Dochray
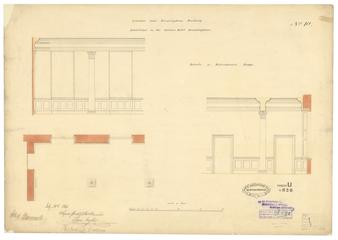
Drawing of Curzon Street Station, Birmingham (London & Birmingham Railway), showing details of refreshments room, plan and side views, pencil addition of fire place in top left drawing, signed by Joseph Branson, Edwin Gwythen, Robert B. Dochray and another
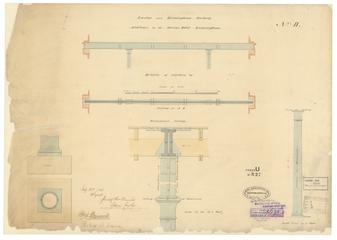
Drawing of Curzon Street Station, Birmingham (London & Birmingham Railway), showing details of girders (section), traverse section of girder and ceiling of basement, elevation of column in basement. Also plans and side elevation of base of column and plinth, signed by Joseph Branson, Edwin Gwythen, Robert B. Dochray and another

Notebook titled 'Draft Notations and Sketches of Notations'
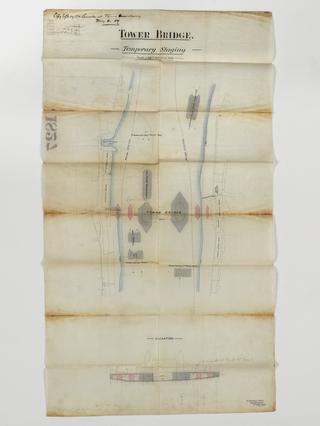
Temporary staging

Untitled. [Operations for the Analytical Engine]
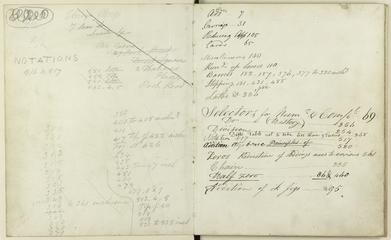
Sketch Book Volume IV
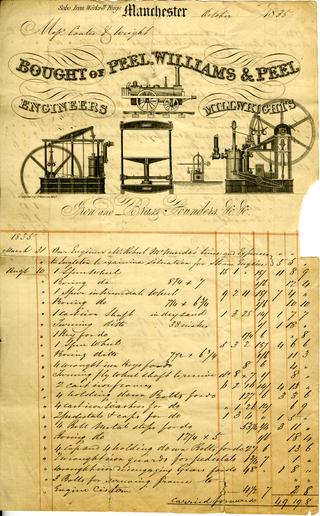
Invoice from Peel, Williams and Peel for a steam engine supplied to Messrs Coates and Wright
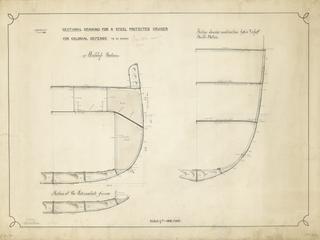
Drawing entitled 'Sectional Drawing for a Steel Protected Cruiser for Colonial Defence to be named'
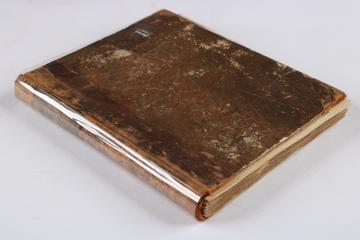
Scribbling Book Volume II
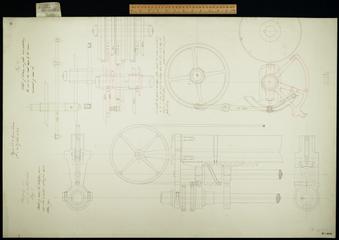
Stepping No. 1 on or in central wheels. Figure 1. Figure 2. Various unnumbered elevations, plans and details.
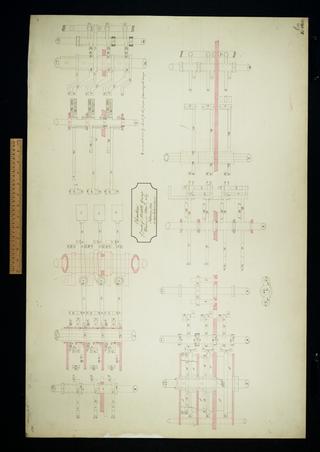
Elevation of parts of middle group drawn in plan on No. 127.

See designs dated 1834 November 27 and 1834 December 29.
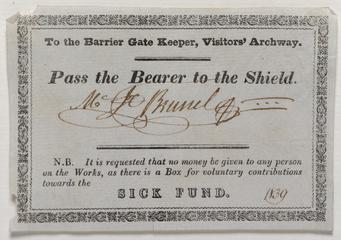
Visitors pass
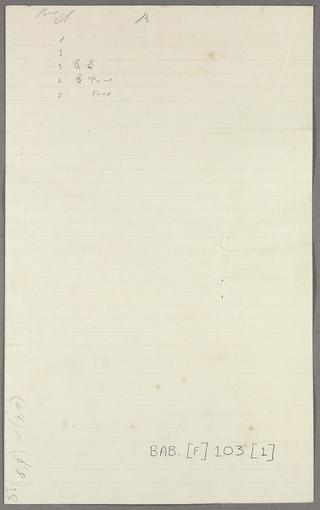
Untitled. Draft notes. Sheet two of six.
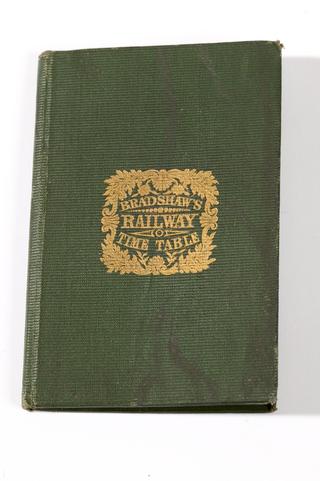
First edition of 'Bradshaw's Railway Time Table'
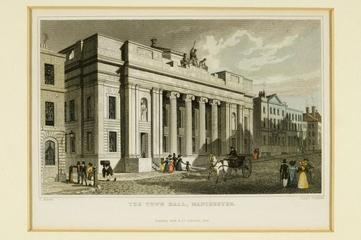
Manchester Town Hall
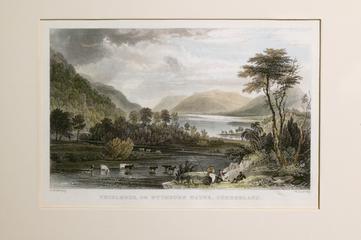
Engraving of 'Lake Thirlmere or Wythburn Water, Cumberland'
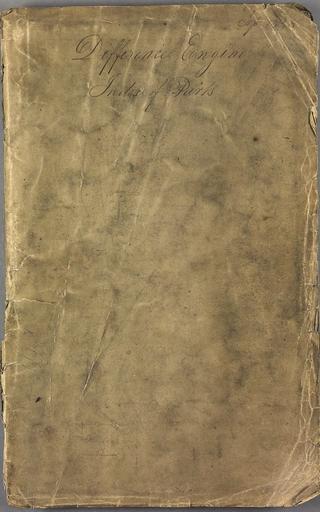
Difference Engine index of parts.
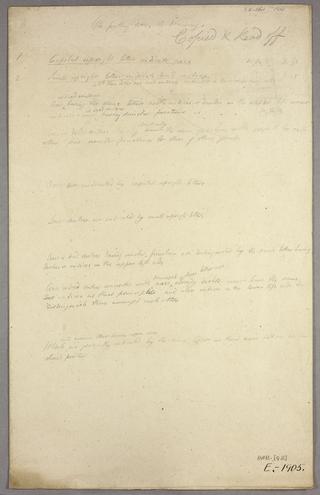
On putting letters to drawings, in draft.
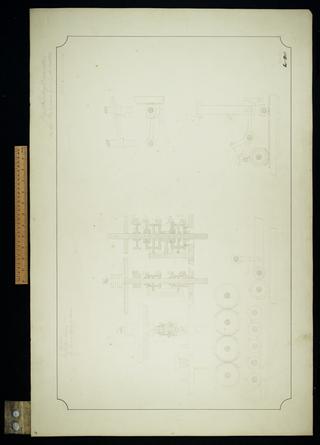
Digit counting apparatus on the two upper wheel selectors.
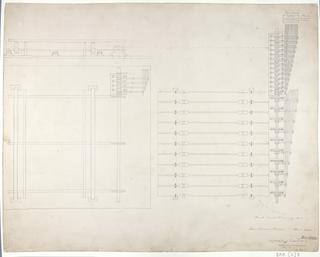
Store variable selectors. Superseding drawing No 2.
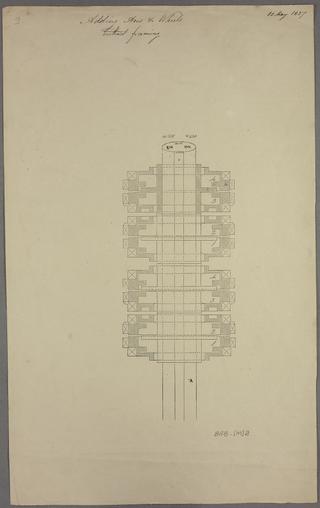
Adding axis and wheels without framing

Plan of the figure wheels for one method of adding numbers.
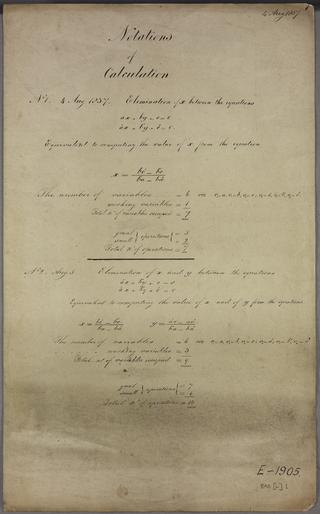
Solution of two simultaneous equations

Notation for the coefficients of the powers of x Computation of the coefficients of a polynomial from those of another divided by a linear term.
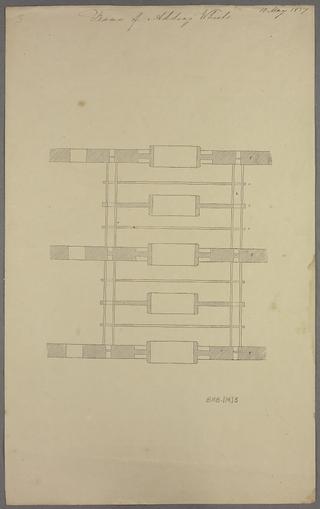
Frame of adding wheels
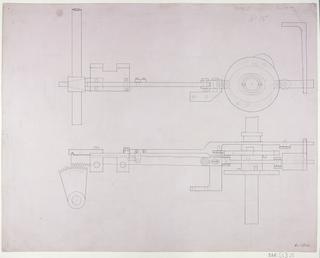
Motion for carrying the tens, plus and minus.

Section of adding wheels and framing.
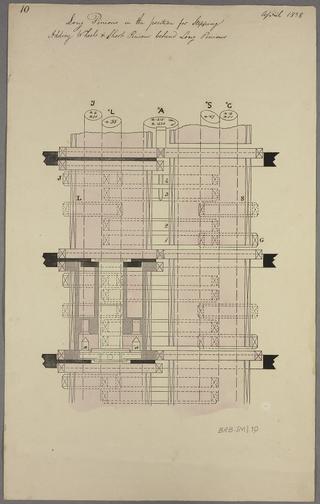
Long pinions in the position for stepping. Adding wheels and short pinions behind long wheels.
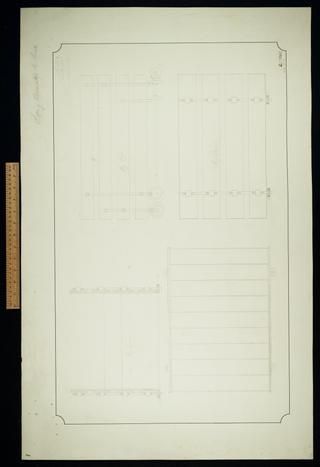
Lifting apparatus by screw. Sheet 9.
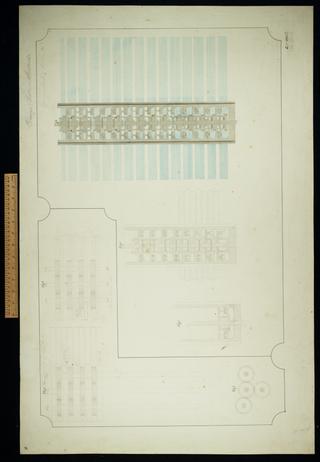
Carriage and racks in sections. Sheet 10.
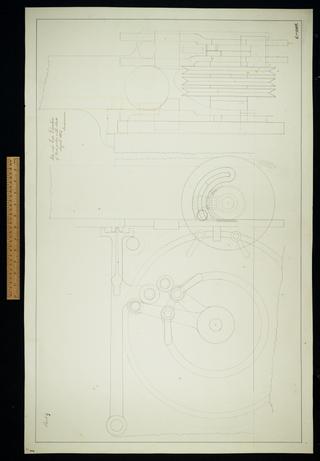
Side and end elevation of feed motion with shade. Second revision.
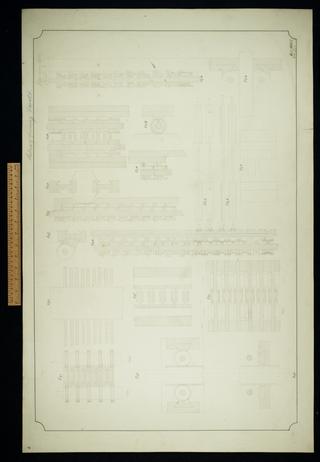
Sections of framing and racks. Sheet 6.

Side and end elevation of feed motions. Showing the bands in different colours.
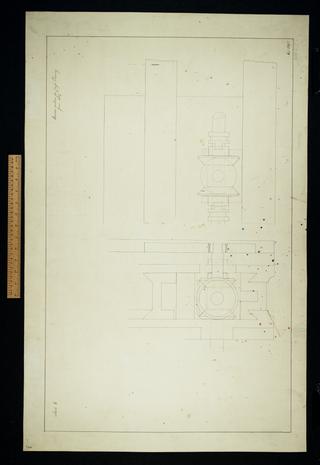
Reverse motion for cross planing.

Back and end elevation of cross slide.

Side and end elevations of feed and driving apparatus
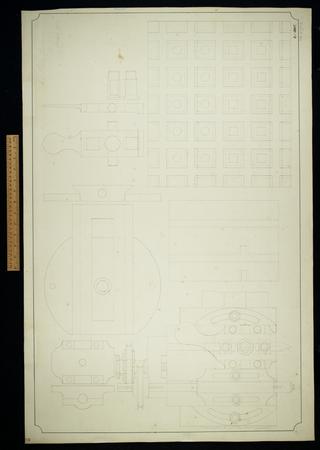
Small planing machine. Sheet 1.

Elevation and section of cross slide.
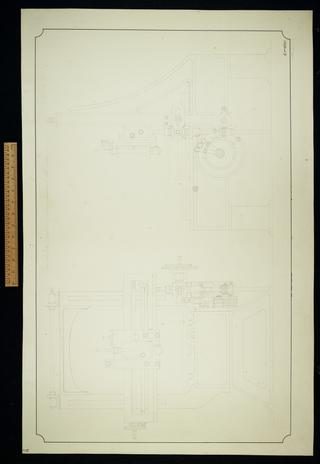
End and side elevation of Large Universal Machine.

Plan, elevation and section of cross slide.
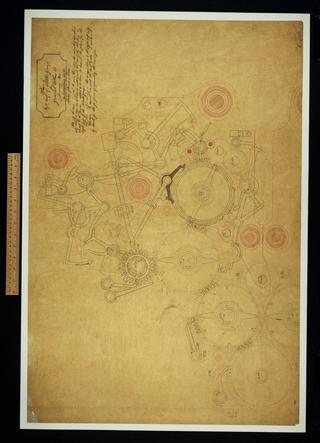
Plan of left half of middle group for General Plan 28.
